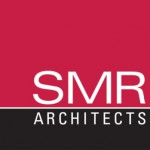This transit oriented, mixed-use development is located across the street from the Beacon Hill light rail station and immediately adjacent to the historic Beacon Hill Elementary school house. Part of a larger vision for an integrated campus that expands El Centro de la Raza’s social services, the completed project will provide 112 units of affordable family housing, micro retail space, a 7 classroom childcare center, a community/cultural center, program and other office space, and a central outdoor plaza that provides flexible civic gathering space for the neighborhood’s diverse cultures. In association with 7 Directions Architects/Planners, Design Architect, and Third Place Design Cooperative, Consulting Architect
- Client: El Centro de la Raza
- Location: Seattle, WA
- Program: 1, 2, and 3-bedroom apartments co-located with childcare, office, ground floor commercial, community center and outdoor gathering spaces.
- Highlights: Includes extensive integrated art and a public plaza honoring Roberto Maestas, co-founder of El Centro de la Raza.





