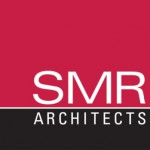Artspace Hiawatha was designed as a specific response to the Mt. Baker Neighborhood Master Plan for this urban infill site: provide mixed-use, low-income, artist live-work housing with neighborhood retail and space for community gatherings. This building takes inspiration from the industrial buildings that traditionally house artist communities in edgier urban areas, using metal siding, grouped window composition, and the solid massing characteristic of warehouses. A roof deck, artist gallery, and community spaces are geared toward the residents and work together to create an active, vibrant artist live-work environment that performs for all.
- Client: Artspace Projects, Inc.
- Location: Central District, Seattle, WA
- Program: 61 Units of affordable housing, artist live-work space, ground floor retail and common area
- Highlights: Artspace Hiawatha is ESDS Certified and received the Vision 20/40 Award










